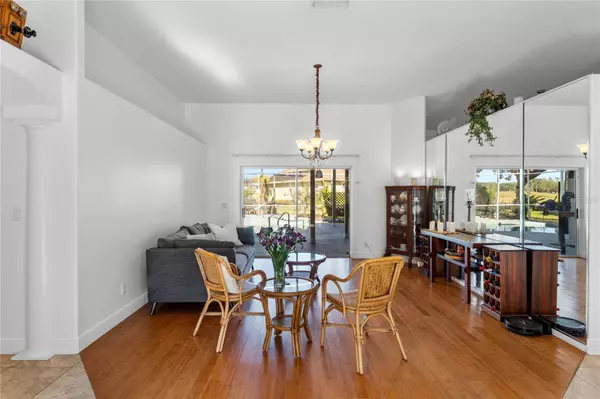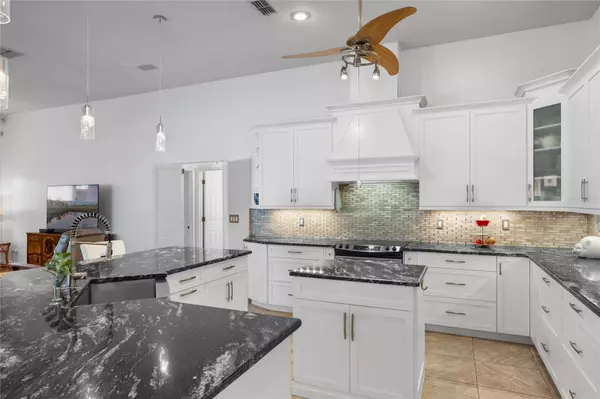178 FAIRWAY POINTE CIR Orlando, FL 32828
4 Beds
3 Baths
2,685 SqFt
UPDATED:
12/24/2024 05:35 AM
Key Details
Property Type Single Family Home
Sub Type Single Family Residence
Listing Status Pending
Purchase Type For Sale
Square Footage 2,685 sqft
Price per Sqft $243
Subdivision Deer Run South Pud Ph 01 Prcl 09
MLS Listing ID O6262086
Bedrooms 4
Full Baths 3
Construction Status Appraisal,Financing,Inspections
HOA Fees $402/qua
HOA Y/N Yes
Originating Board Stellar MLS
Year Built 1993
Annual Tax Amount $4,369
Lot Size 0.270 Acres
Acres 0.27
Property Description
The Primary bedroom overlooks the pool and has a large Walkin closet. The primary bath has been renovated with elegant custom designer sinks (one sun whale and one moon whale) and has soaking tub plus separate large Walkin shower ready for your relaxation. There is a hall bath that open to pool area with shower and vanity with elegant vessel sink. No getting the house wet when enjoying the pool! 2nd and 3rd bedrooms are off the family room and share a bath with tub. 4th bedroom doubles as an office and is bright and airy. No carpet to worry about, Bamboo floors in Primary bedroom, Living room and family room and tile and wood in other areas. With entrances from the living room, family room, primary bedroom and hall bath the lanai area offers ample area for entertaining and has a beautiful custom tile wall. The screened pool boasts new tile, whimsical designs on the pool bottom, pebble tec and has a spa for relaxation. Pool and spa are solar heated for your enjoyment. While in the pool and spa take in the amazing sunsets over the water, you cannot say enough about the magnificent views !! Eastwood has a community pool, tennis courts, play grounds, parks and RV/boat storage. The home is conveniently located close to schools, shopping, restaurants, major highways. This is a must see updated and ready to move in property in sought after Fairway Points. Don't miss out on it!
Location
State FL
County Orange
Community Deer Run South Pud Ph 01 Prcl 09
Zoning P-D
Interior
Interior Features Ceiling Fans(s), Eat-in Kitchen, Kitchen/Family Room Combo, Primary Bedroom Main Floor
Heating Central, Heat Pump
Cooling Central Air
Flooring Carpet, Ceramic Tile, Tile
Fireplaces Type Family Room, Wood Burning
Fireplace true
Appliance Dishwasher, Disposal, Dryer, Microwave, Range, Refrigerator, Washer
Laundry Inside, Laundry Room
Exterior
Exterior Feature Irrigation System, Sidewalk, Sliding Doors
Parking Features On Street
Garage Spaces 2.0
Pool In Ground, Screen Enclosure
Community Features Deed Restrictions, Playground, Pool, Tennis Courts
Utilities Available Cable Connected, Electricity Connected, Public, Water Connected
Amenities Available Cable TV, Pickleball Court(s), Playground, Pool
View Y/N Yes
View Water
Roof Type Tile
Porch Covered, Screened
Attached Garage true
Garage true
Private Pool Yes
Building
Lot Description Corner Lot, Sidewalk, Paved
Story 1
Entry Level One
Foundation Block
Lot Size Range 1/4 to less than 1/2
Sewer Public Sewer
Water None
Architectural Style Contemporary
Structure Type Brick,Stucco
New Construction false
Construction Status Appraisal,Financing,Inspections
Schools
Elementary Schools Sunrise Elem
Middle Schools Discovery Middle
High Schools Timber Creek High
Others
Pets Allowed No
HOA Fee Include Cable TV,Pool,Internet
Senior Community No
Ownership Fee Simple
Monthly Total Fees $134
Acceptable Financing Cash, Conventional
Membership Fee Required Required
Listing Terms Cash, Conventional
Special Listing Condition None







