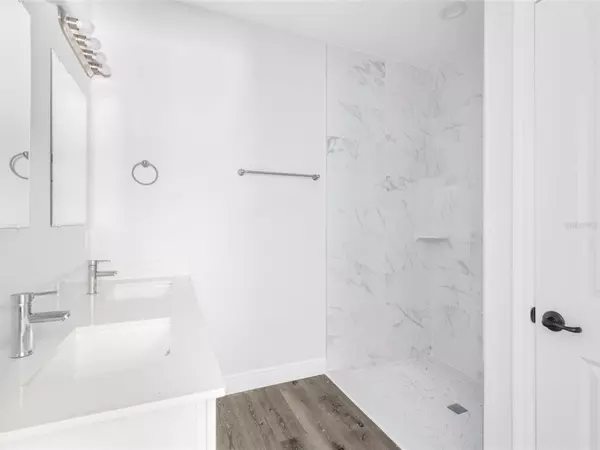22112 MAMARONECK AVE Port Charlotte, FL 33952
4 Beds
2 Baths
1,636 SqFt
UPDATED:
01/04/2025 03:52 PM
Key Details
Property Type Single Family Home
Sub Type Single Family Residence
Listing Status Active
Purchase Type For Sale
Square Footage 1,636 sqft
Price per Sqft $213
Subdivision Port Charlotte Sec 013
MLS Listing ID S5117844
Bedrooms 4
Full Baths 2
HOA Y/N No
Originating Board Stellar MLS
Year Built 2025
Annual Tax Amount $620
Lot Size 10,018 Sqft
Acres 0.23
Lot Dimensions 80x125
Property Description
Discover your dream home in this brand-new 4-bedroom, 2-bathroom property with 1,636 sqft of living space, a 2-car garage, and a spacious backyard perfect for outdoor activities and relaxation. Currently almost completed, this home is set to be finished by the end of March 2025. Enjoy modern living with an open floor plan, stylish finishes, and durable concrete block construction.
Prime Location Perks:
Recreation: Just minutes from Port Charlotte Beach Park and Peace River Wildlife Center for outdoor fun and nature exploration.
Shopping & Dining: Close to Fishermen's Village and Publix at Gulf Cove for convenient shopping and dining.
Education: Proximity to Genesis Christian Academy ensures quality education options.
Entertainment: Enjoy sports events at Charlotte Sports Park and cultural activities at the Cultural Center of Charlotte County.
The seller will contribute towards closing costs or rate buy-downs to make this an even more attractive opportunity.
This home combines comfort, style, and an unbeatable location near beaches, parks, and top attractions, with the bonus of a large backyard to enjoy. Don't miss out—schedule your tour today and secure this incredible opportunity before it's completed in March 2025!
Location
State FL
County Charlotte
Community Port Charlotte Sec 013
Zoning RSF3.5
Interior
Interior Features Ceiling Fans(s), Eat-in Kitchen, Open Floorplan, Stone Counters, Thermostat
Heating Electric
Cooling Central Air
Flooring Laminate
Fireplace false
Appliance Dishwasher, Disposal, Electric Water Heater, Microwave, Range, Refrigerator
Laundry Inside
Exterior
Exterior Feature Other
Garage Spaces 2.0
Utilities Available Electricity Connected
Roof Type Shingle
Attached Garage true
Garage true
Private Pool No
Building
Entry Level One
Foundation Slab
Lot Size Range 0 to less than 1/4
Builder Name Total Building Design Inc
Sewer Septic Tank
Water Public, Well
Structure Type Block
New Construction true
Others
Senior Community No
Ownership Fee Simple
Special Listing Condition None







