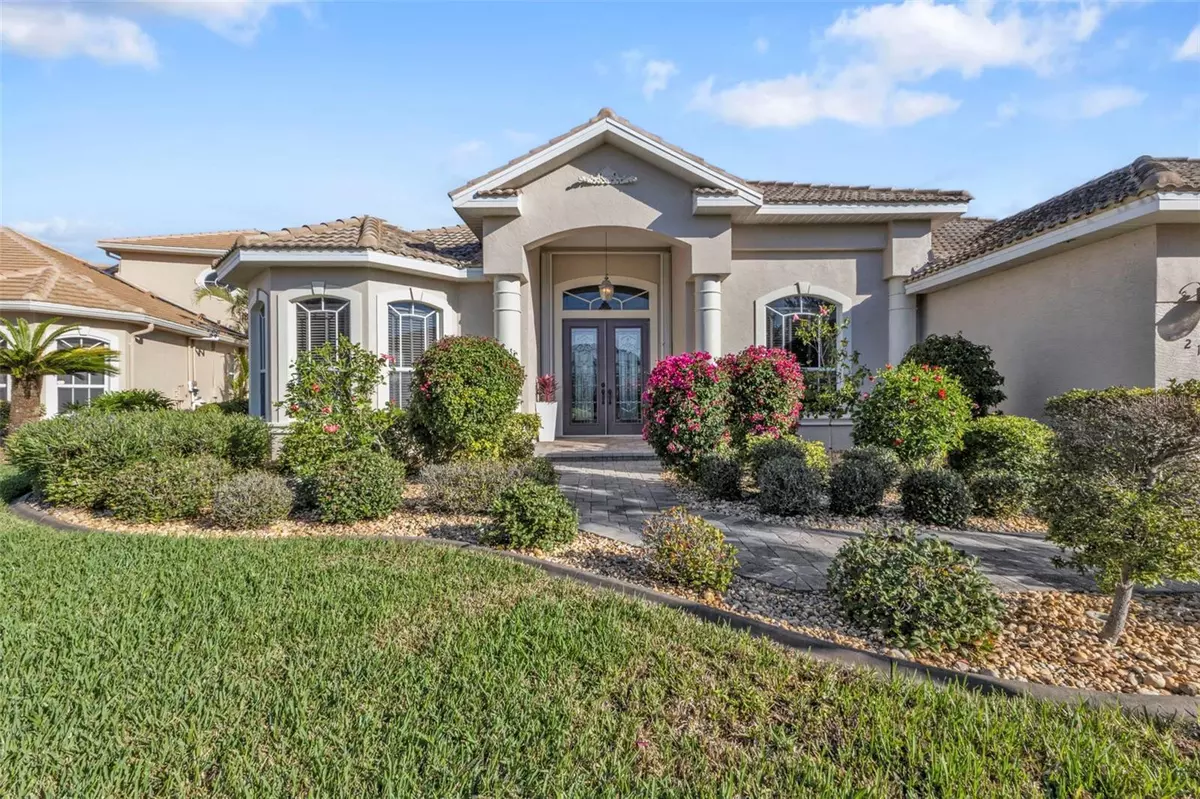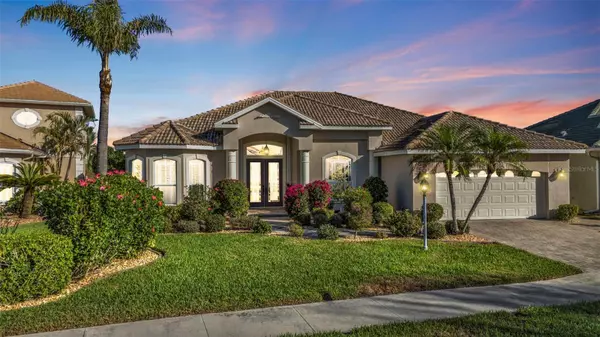2163 SILVER PALM RD North Port, FL 34288
3 Beds
2 Baths
2,320 SqFt
OPEN HOUSE
Sat Jan 11, 11:00am - 2:00pm
UPDATED:
01/07/2025 02:10 AM
Key Details
Property Type Single Family Home
Sub Type Single Family Residence
Listing Status Active
Purchase Type For Sale
Square Footage 2,320 sqft
Price per Sqft $258
Subdivision Bobcat Trail Ph 2
MLS Listing ID C7502731
Bedrooms 3
Full Baths 2
HOA Fees $124/ann
HOA Y/N Yes
Originating Board Stellar MLS
Year Built 2001
Annual Tax Amount $2,680
Lot Size 10,018 Sqft
Acres 0.23
Property Description
Key features include remote-controlled hurricane blinds, a generator hook-up, and a golf cart door for convenience. The spacious kitchen boasts modern finishes including a natural gas stove, raised dishwasher for easy access, granite countertops, white cabinetry, and stainless steel appliances, while the dinette area is highlighted by an aquarium window offering scenic views. Enjoy entertaining on the large lanai with picture window screen. Off the kitchen is a large laundry room as well as a nice sized office/mudroom area.
Additional details include tray ceilings with built-in lighting, an irrigation system with a well. The home also has an efficient layout, with thoughtful touches throughout, making it a perfect blend of luxury and comfort.
2018-A/C, POOL RESTORATION
2020-TILE ROOF, KITCHEN CABINETS, COUNTERTOPS & APPLIANCES
2021-GAS HOT WATER HEATER, TINTED WINDOWS (DR, BEDRM#2), GRAB RAILS IN BOTH BATHROOMS, LED LANDSCAPING LIGHTS
2022-IRRIGATION WELL PUMP, CEILING FANS ON LANAI
2023-REMOTE HURRICANE SHUTTER (LANAI), LED POOL LIGHTS, CONTROL PANEL FOR GAS & WATER HEATER FOR POOL, MASTER REMOTE SHADES, EXTERIOR PAINTING (HOUSE, DOORS, TRIM & GARAGE DOOR), ALL SMOKE ALARMS REPLACED
2024-POOL CAGE W/PICTURE WINDOW, GENERATOR EMERGENCY BREAKER BOX & EXTERIOR OUTLET INSTALLED, ENTRY DOOR TO GARAGE REPLACED
Seller would like to close or lease back until April, 2025
Location
State FL
County Sarasota
Community Bobcat Trail Ph 2
Zoning PCDN
Rooms
Other Rooms Den/Library/Office, Formal Dining Room Separate, Inside Utility
Interior
Interior Features Built-in Features, Cathedral Ceiling(s), Ceiling Fans(s), Coffered Ceiling(s), Crown Molding, High Ceilings, Kitchen/Family Room Combo, Open Floorplan, Primary Bedroom Main Floor, Split Bedroom, Stone Counters, Tray Ceiling(s), Vaulted Ceiling(s), Walk-In Closet(s), Wet Bar, Window Treatments
Heating Central
Cooling Central Air
Flooring Carpet, Tile
Fireplaces Type Decorative, Electric
Furnishings Furnished
Fireplace true
Appliance Dishwasher, Disposal, Dryer, Gas Water Heater, Microwave, Range, Refrigerator, Washer
Laundry Laundry Room
Exterior
Exterior Feature Hurricane Shutters, Irrigation System, Lighting, Private Mailbox, Rain Gutters, Sidewalk, Sliding Doors
Parking Features Golf Cart Garage
Garage Spaces 2.0
Pool Gunite, Heated, In Ground, Outside Bath Access, Screen Enclosure
Community Features Clubhouse, Deed Restrictions, Fitness Center, Gated Community - No Guard, Golf Carts OK, Pool, Racquetball, Sidewalks, Tennis Courts
Utilities Available Cable Available, Electricity Connected, Natural Gas Connected, Phone Available, Public, Sewer Connected, Sprinkler Well, Underground Utilities, Water Connected
Amenities Available Pickleball Court(s)
View Y/N Yes
View Park/Greenbelt
Roof Type Tile
Attached Garage true
Garage true
Private Pool Yes
Building
Lot Description On Golf Course, Sidewalk, Paved
Story 1
Entry Level One
Foundation Slab
Lot Size Range 0 to less than 1/4
Sewer Public Sewer
Water Public
Structure Type Block,Stucco
New Construction false
Schools
Elementary Schools Toledo Blade Elementary
Middle Schools Heron Creek Middle
High Schools North Port High
Others
Pets Allowed Yes
HOA Fee Include Pool
Senior Community No
Ownership Fee Simple
Monthly Total Fees $10
Acceptable Financing Cash, Conventional, FHA, VA Loan
Membership Fee Required Required
Listing Terms Cash, Conventional, FHA, VA Loan
Special Listing Condition None







